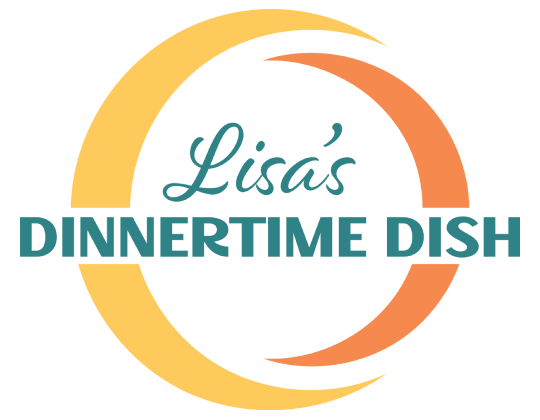We’ve been in our new house for about 2 1/2 months now and are feeling pretty settled. We’ve really come to love our new part of town, there’s so much around us and almost everything is only 5 minutes away. Convenient, right?!
We also love our house. We’re finding out that it’s the perfect size for us and has some really neat features, that give it some great character. BUT…. there is one major negative and that’s the kitchen. We’ve known this from the beginning, but didn’t fully realize how much we didn’t like the kitchen until we moved in. We also didn’t realize just how bad the condition of the cabinets were. So at any rate, a renovation has been in our plans since we bought the house. And of course, like many projects, it started out as a partial renovation and has turned into a full-on-take-it-down-to-the-studs kind of renovation.
I’m slightly terrified about the chaos that I know is going to ensue over the next six (I hope) weeks, but I’m also incredibly excited. The new kitchen is going to include double ovens and a gorgeous 6 burner gas cooktop (can you hear the angels singing?) It’s also going to have a better layout and more much needed storage. It should be fantastic!
Today is the big day when demo starts and I think I’m going to go hide in the basement….sledge hammers scare me just a little bit.
Before demo starts, I wanted to take you on a tour of the existing kitchen and then I’ll keep you all posted on the progress here on the blog as well as on Facebook. It should be an interesting time in my house!
Here’s a general view of the kitchen. I know, you’re probably wondering what’s wrong, it looks like a nice kitchen. Let me show you more.
Here we are inside the kitchen. First of all notice the teeny, tiny little sink and then try washing big pots in it…..not fun. I also can’t stand the raised bar, it’s useless in terms of work space and it’s a catch-all for clutter. The new kitchen will have a full size sink and a bar, but the bar will be counter height and so I’ll have a lot more workable counter space. Yay!!
The problem with this side of the kitchen is the location of the refrigerator (more on that in a minute), the pantry is too small and the stove is electric. The new kitchen will have double ovens where the fridge is and a gas cooktop with 6 glorious burners is going where the current stove is. The current pantry is going to move to a different location, so I will gain some more, much needed counter space.
The wall you see next to the upper cabinet is coming down and that’s going to be the new location for the fridge. It’s also going to allow for a little more cabinet space, including a pullout for garbage and recycling.
The current location of the refrigerator creates a total bottleneck. No one gets in or out of the kitchen this way, if someone is in the fridge…..totally annoying! This is where the new ovens are going and there will be 42″ wonderful inches between the ovens and the counter.
From this view, you can see the one thing that I do like about the kitchen. I love the eating area, it’s spacious and it always feels light and bright because of all the windows. Plus the view is great, I’m really excited for all the trees to get their leaves!
Finally this cluttered desk space is the eating area is getting ripped out and in it’s place will be my new, spacious pantry.
So there you have it. I’m now prepared for a period of chaos to end up with one beautiful, functional kitchen! Stay tuned for updates!








The Kitchen Renovation Completed - Lisa's Dinnertime Dish
Tuesday 25th of October 2022
[…] Before I take you on a tour of the new kitchen, let me remind you of what the old kitchen looked like. If you want to see all the before photos, click here. […]